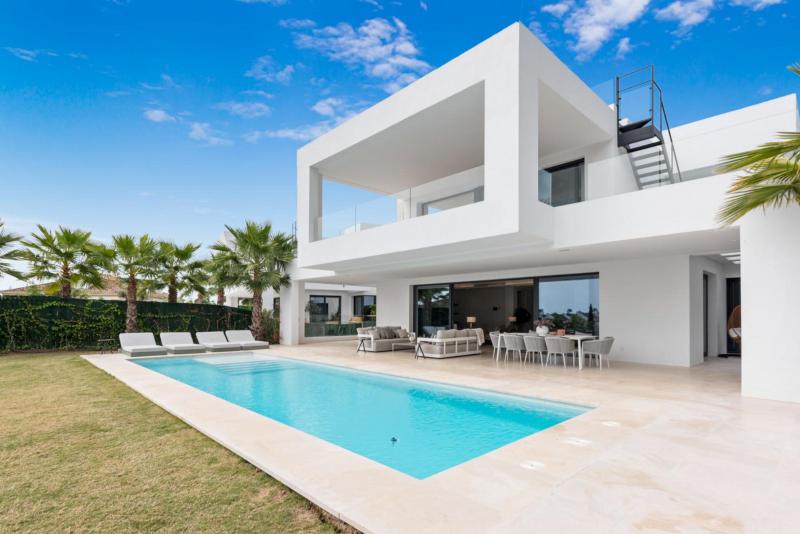Set on an expansive plot of 2,482 square meters with an impressive build size of 601 square meters, the property offers ample space both indoors and out.
The main villa has an open plan living and dining area with a soft neutral palette, elegant wooden details and stylish furnishings that create a warm and inviting atmosphere. The custom kitchen is both practical and stylish, offering plenty of storage, modern appliances and direct access to the terrace for seamless indoor-outdoor living. High ceilings and large windows allow natural light to fill the space, enhancing the airy feel of the home. The villa has five well-designed bedrooms, each with its own ensuite bath or shower room. Four bedrooms are located in the main villa, while the fifth is in the annexe. The master suite stands out with its spacious walk-in closet, luxurious ensuite bathroom and large private terrace.
Outside, guests can enjoy sun-soaked terraces, shaded porches and a unique sunken lounge with a private bar which is perfect for relaxed summer evenings. The private pool serves as the centerpiece of the outdoor space, while the annexe provides a separate retreat with its own bedroom, private terrace and double-sided shower. The annexe also includes the spa area, a fully equipped gym and a dedicated office workspace. From the gym, you can look straight down through the middle and see the Jacuzzi on the floor below, adding a striking architectural feature.
Set on Calle Bruselas, the villa is ideally located in Marbella’s Golf Valley. Guests are just minutes away from top golf courses including Las Brisas, Aloha and Los Naranjos. The glamourous Puerto Banus Marina is a short drive away, offering luxury shopping, waterfront dining and vibrant nightlife and Marbella’s golden beaches and the shops and restaurants on the Golden Mile are within easy reach.
ACCOMMODATION
Ground Floor
Open plan living/dining/kitchen area with doors to outside terrace and pool area
Second living area with TV
Bedroom 1: Double bed with ensuite shower room
Guest WC
Third living area with TV
Bedroom 2: Double bed, ensuite shower room and doors to pool area
Bedroom 3: Double bed, ensuite shower room and doors to terrace
First Floor
Bedroom 4: Master bedroom with double bed, ensuite bathroom with separate bath & shower and doors to private terrace
Walk in closet opposite
Lower Ground Floor
Laundry room with washer and dryer
There is a small gated courtyard between the main house and annexe with a water feature.
Annexe
Ground Floor
Office and ensuite shower room
Gym
First Floor
Bedroom 5: Double bed, ensuite shower room and doors to furnished terrace
Lower Ground Floor
Circular jacuzzi, steam room, shower and spa area
OUTSIDE
Private swimming pool with sun loungers
Alfresco dining area
Sauna
Gated entrance with parking for several cars
See more details... Hide details... 
